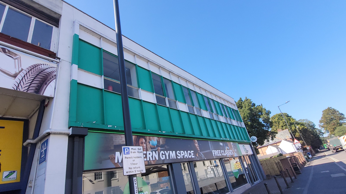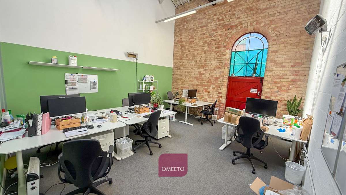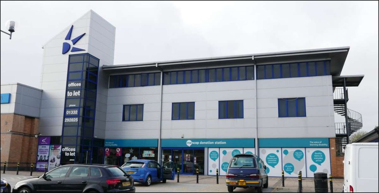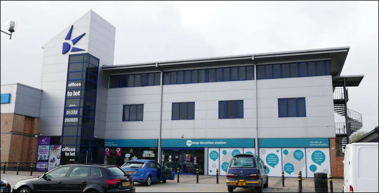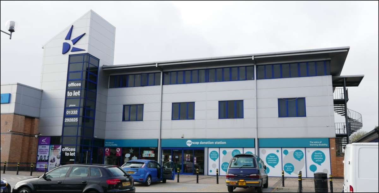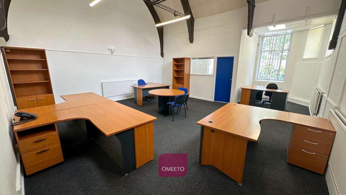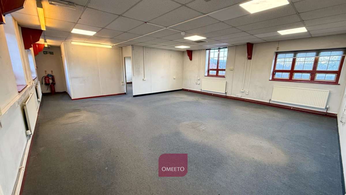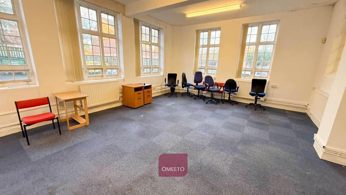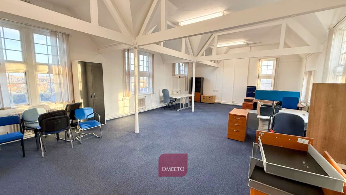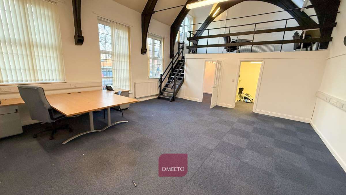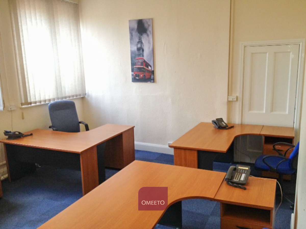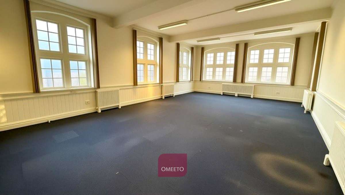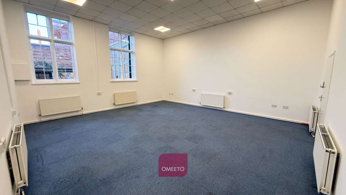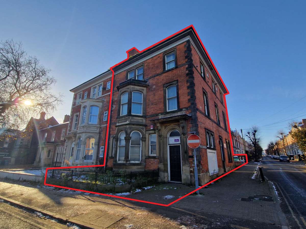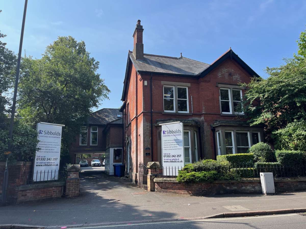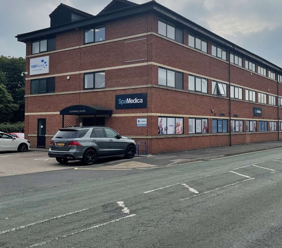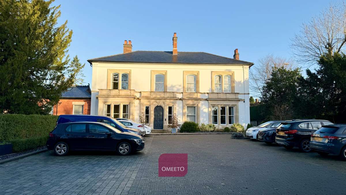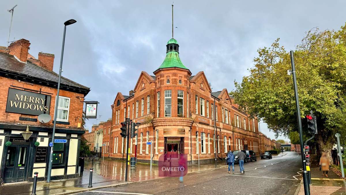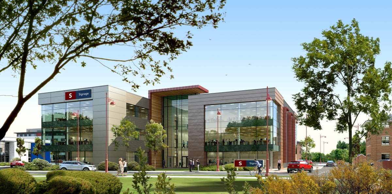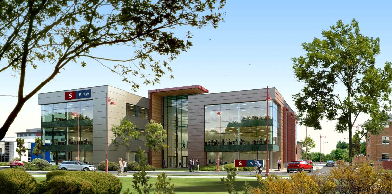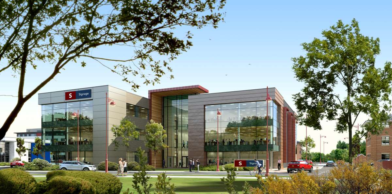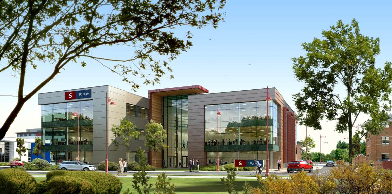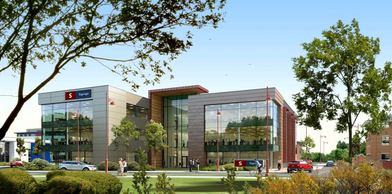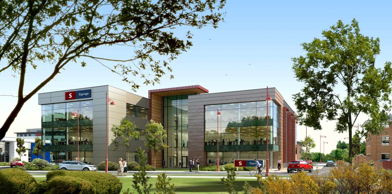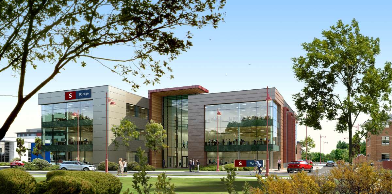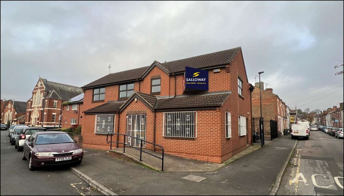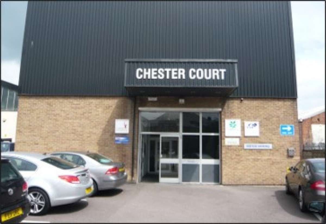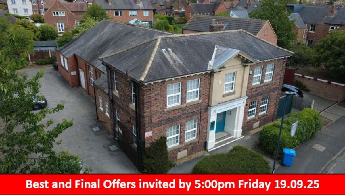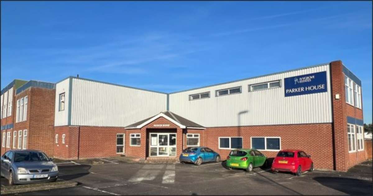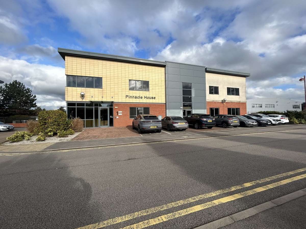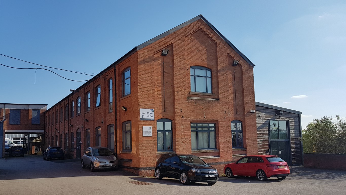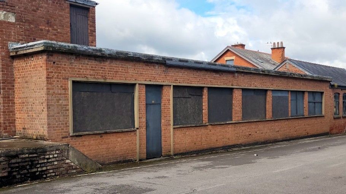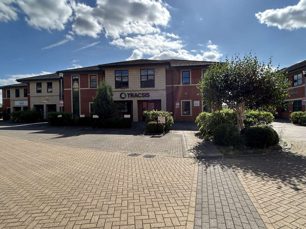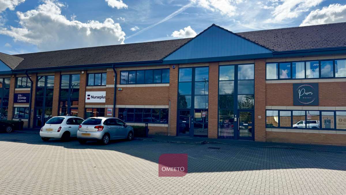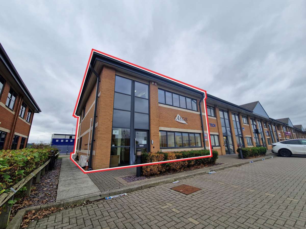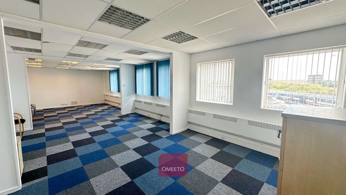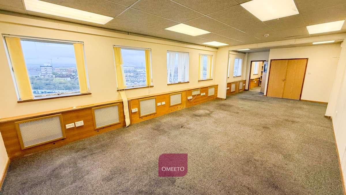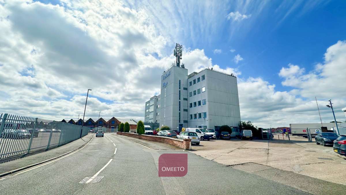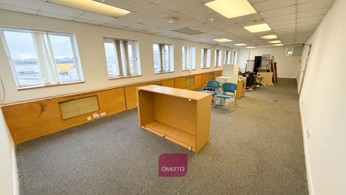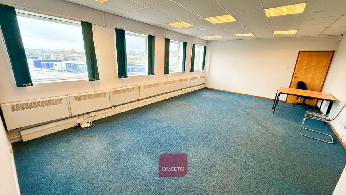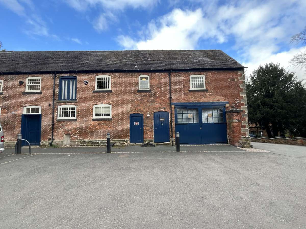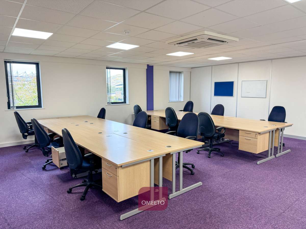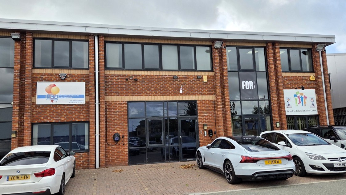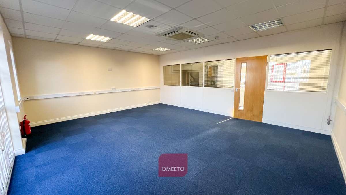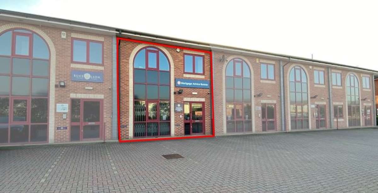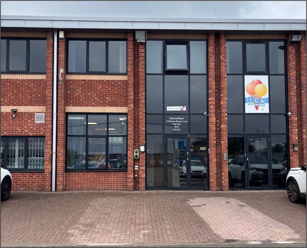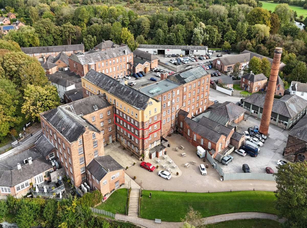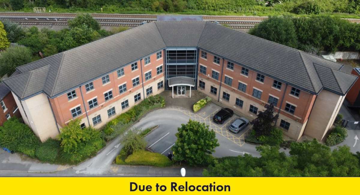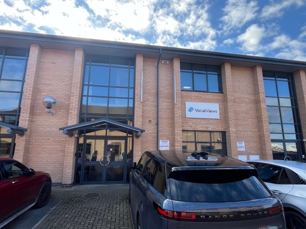.jpg)
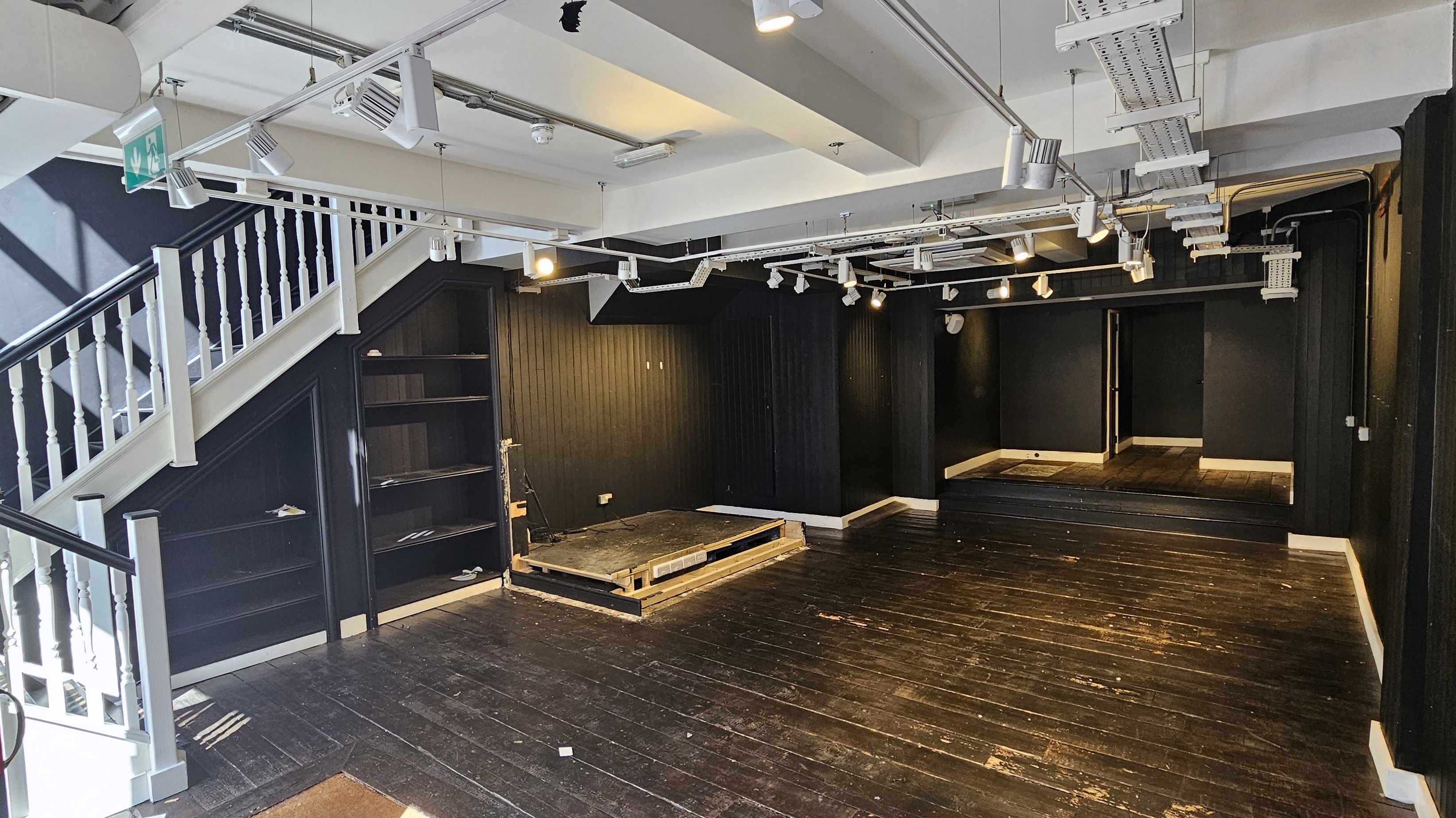
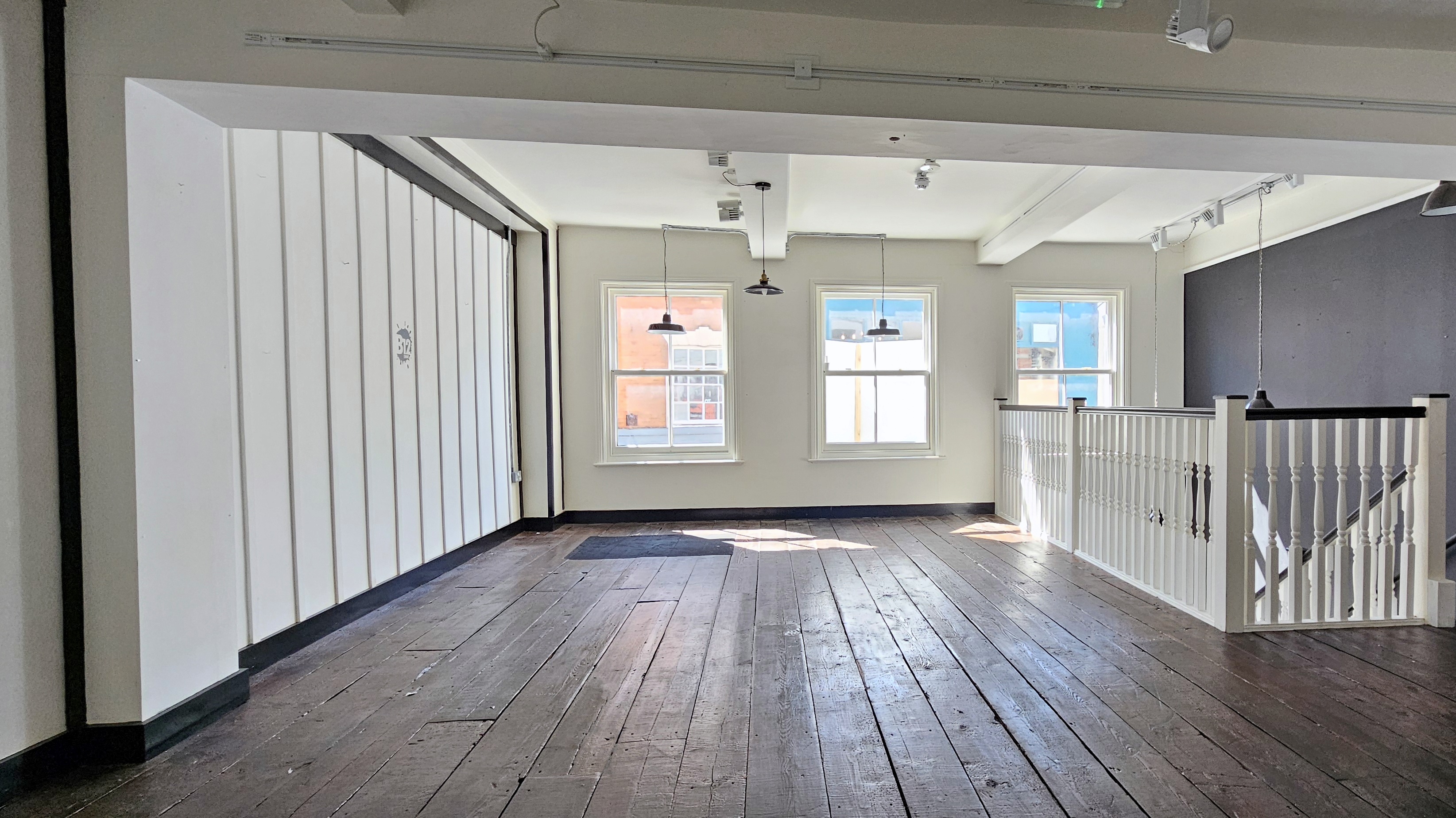
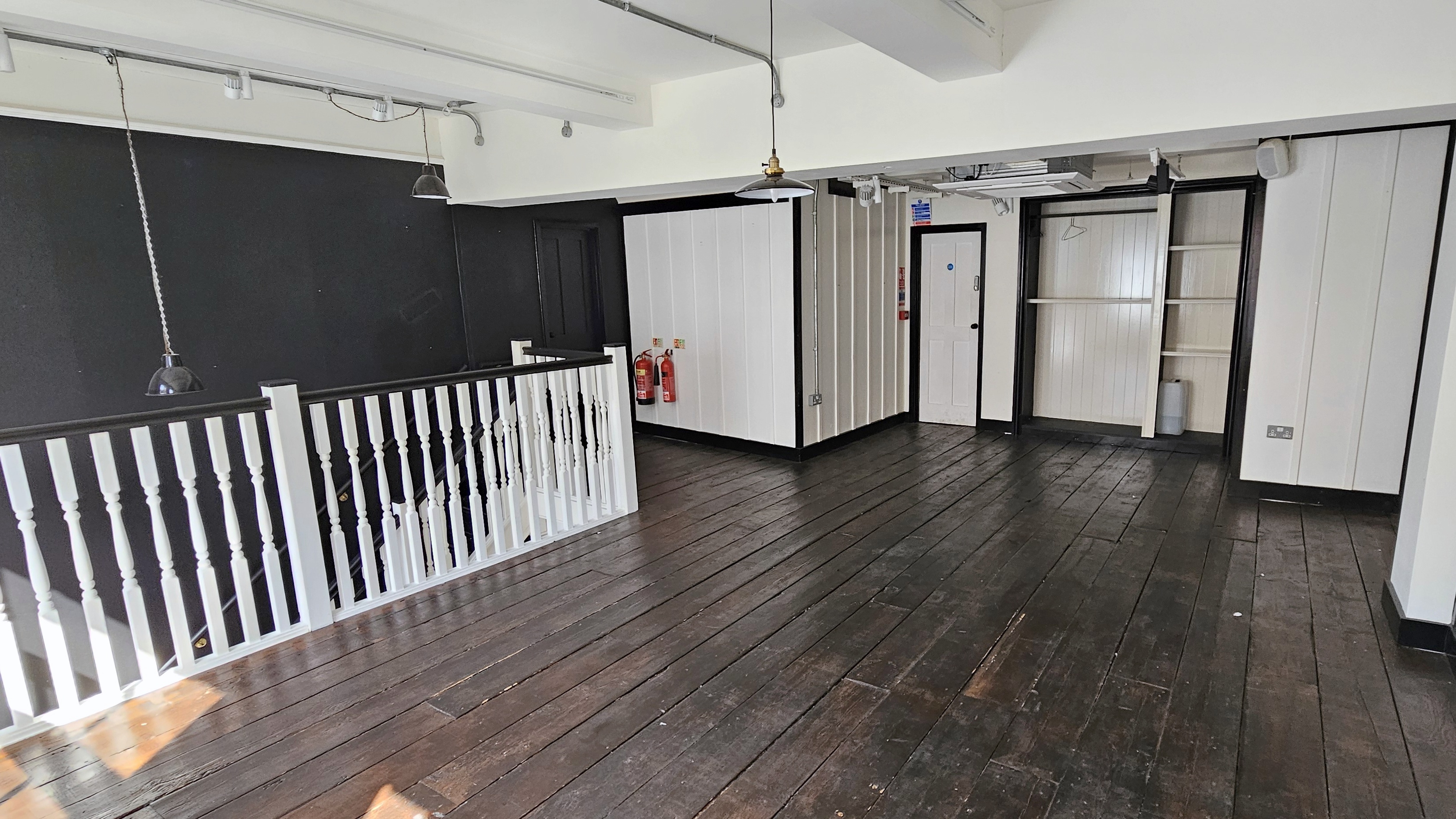



.jpg)
Office For Sale Derby
PROPERTY ID: 139405
PROPERTY TYPE
Office
STATUS
Available
SIZE
1,620 sq.ft
Key Features
Property Details
Location
Sadlergate is an historic pedestrianised shopping street, situated in the heart of Derby‘s Cathedral Quarter and linking Bold Lane with the Market Place.
In addition to the retail offer, Sadlergate is the home of Derby‘s last surviving coaching inn, the Olde Bell Hotel, built in 1650 and restored to its former glory only a few years ago.
Other public houses, bars and eateries include the Shakespeare Inn and The Blacksmith‘s Lounge, on Sadlergate, and The Forge Black Rock Steakhouse and Belong Bar can be found in the Old Blacksmiths Yard, a courtyard accessed directly from Sadlergate.
The Cathedral Quarter and immediate surroundings have been the subject of significant, recent, investment with a number of completed and ongoing development and redevelopment schemes.
Only a matter of yards from the subject property, Derby City Council have built a 34,000 sq ft office scheme known as Sadler Bridge Studios, large enough to house 36 businesses.
On St. Mary‘s Gate, former offices have been converted to provide 50 upmarket apartments, and another to create 5 self-contained apartments, a Coach House and a Town House
The recently completed Condor building comprises 259 flats and a new public square on Victoria Street, together with Derby‘s newly constructed 3,500 capacity performance venue.
Derby University are currently constructing a new state of the art, carbon neutral, business school adjacent to their Law School and opposite the Joseph Wright Centre as part of their growing ‘City Campus‘.
These schemes will all contribute towards increasing the critical mass of those living, working and using the facilities which Derby‘s city centre has to offer.
Nearest Multi-Storey Car Park
The Park Safe Car Park on Bold Lane with 500 car parking spaces.
Nearest On-Street Car Parking
Metered car parking around the corner on The Strand.
The Premises
The property comprise a there storey, mid-row, period building of traditional brick construction with stone detailing beneath a pitched and tile clad roof.
Internally, the accommodation is arranged to provide a ground floor sales area, with display windows either side of a central recessed door way, together with rear kitchen and WC facilities.
An open staircase from the ground floor sales area provides access to a further sales/showroom area to the first floor.
A further, rear, staircase in turn provides access to the second floor office/storage and canteen.
Accommodation
Measured on a Net Internal Area (NIA) basis in accordance with the RICS Code of Measuring Practice
Ground floor 720 sq ft ( 66.8 sq m)
First floor sales 498 sq ft ( 46.2 sq m)
Second floor Sales 402 sq ft ( 37.3 sq m)
Net Internal Area 1,620 sq ft (150.5 sq m)
Gross Internal area 1,860 sq ft (172 .8 sq m)
Town Planning
The property is situated in a Conservation area.
Planning permission was granted under application Reference 22/01837/FUL for ‘Change of use from commercial, business and service (Use Class E) to a tattoo studio and beauty salon (Sui Generis)‘
Services
We believe that mains electricity, water and drainage are available and connected.
Non - Domestic Rates
The current Rateable Value is £16,000.
(This is not what you will pay. The multiplier for the current year 2025/26 is 0.499)

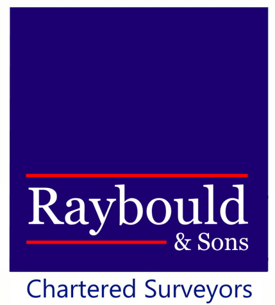
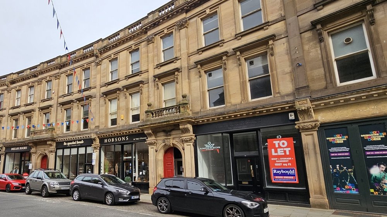

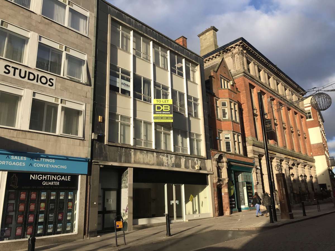

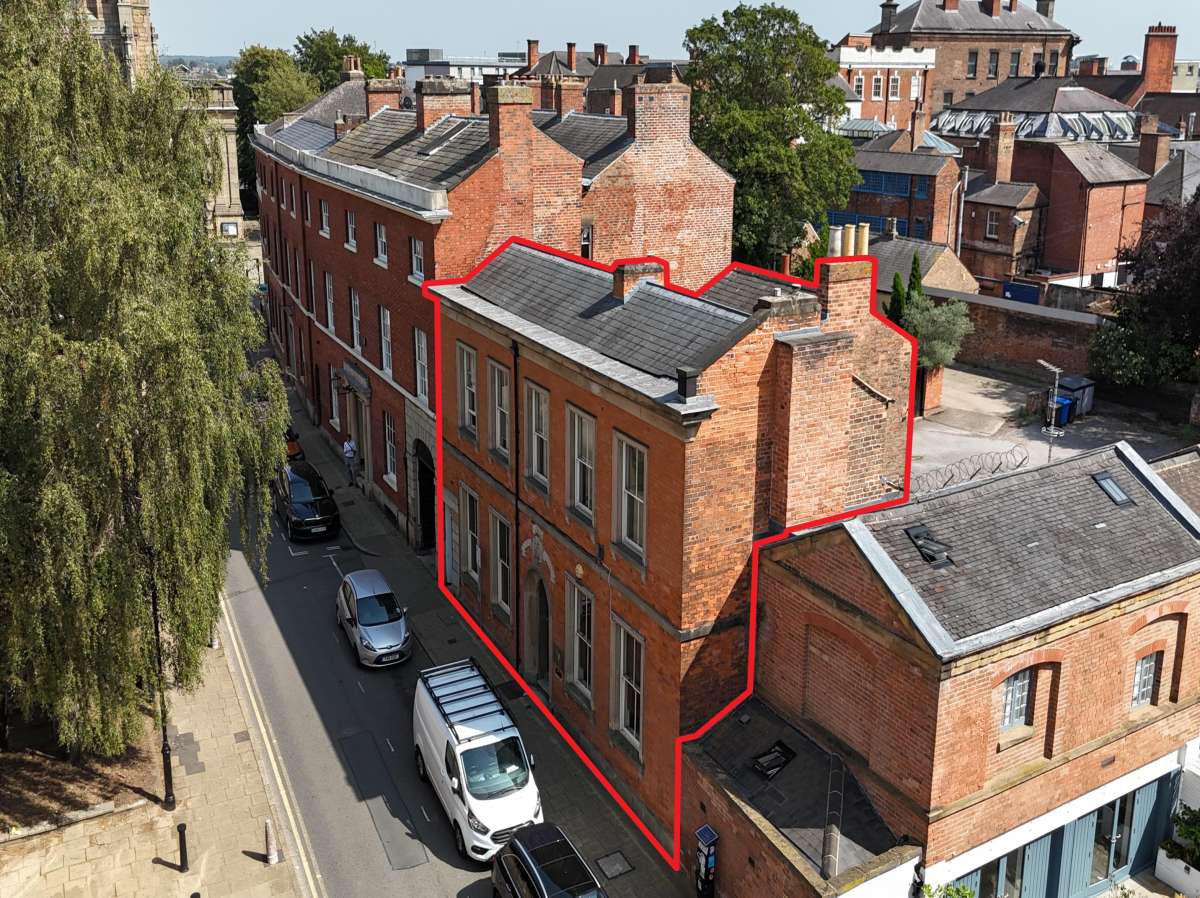

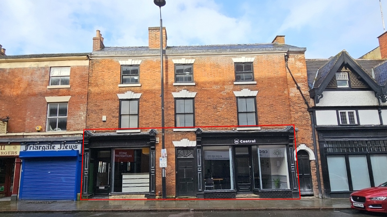
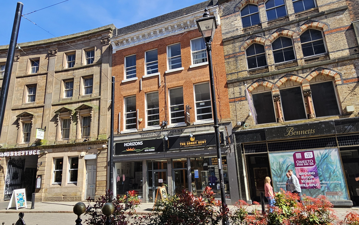
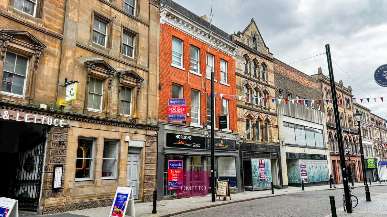

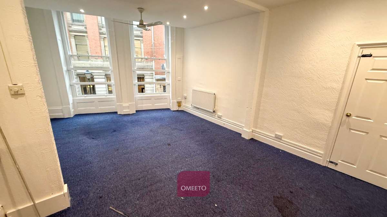
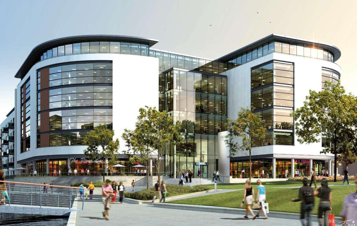

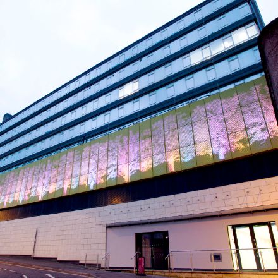

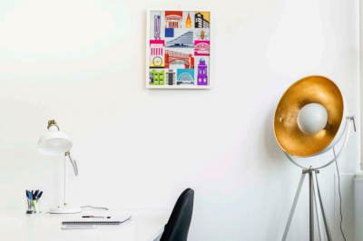

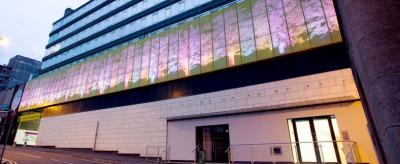
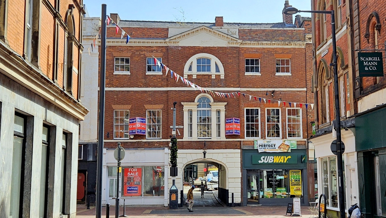
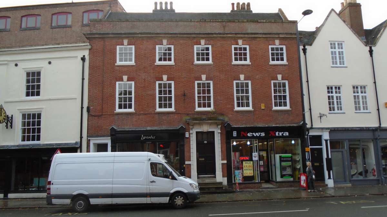
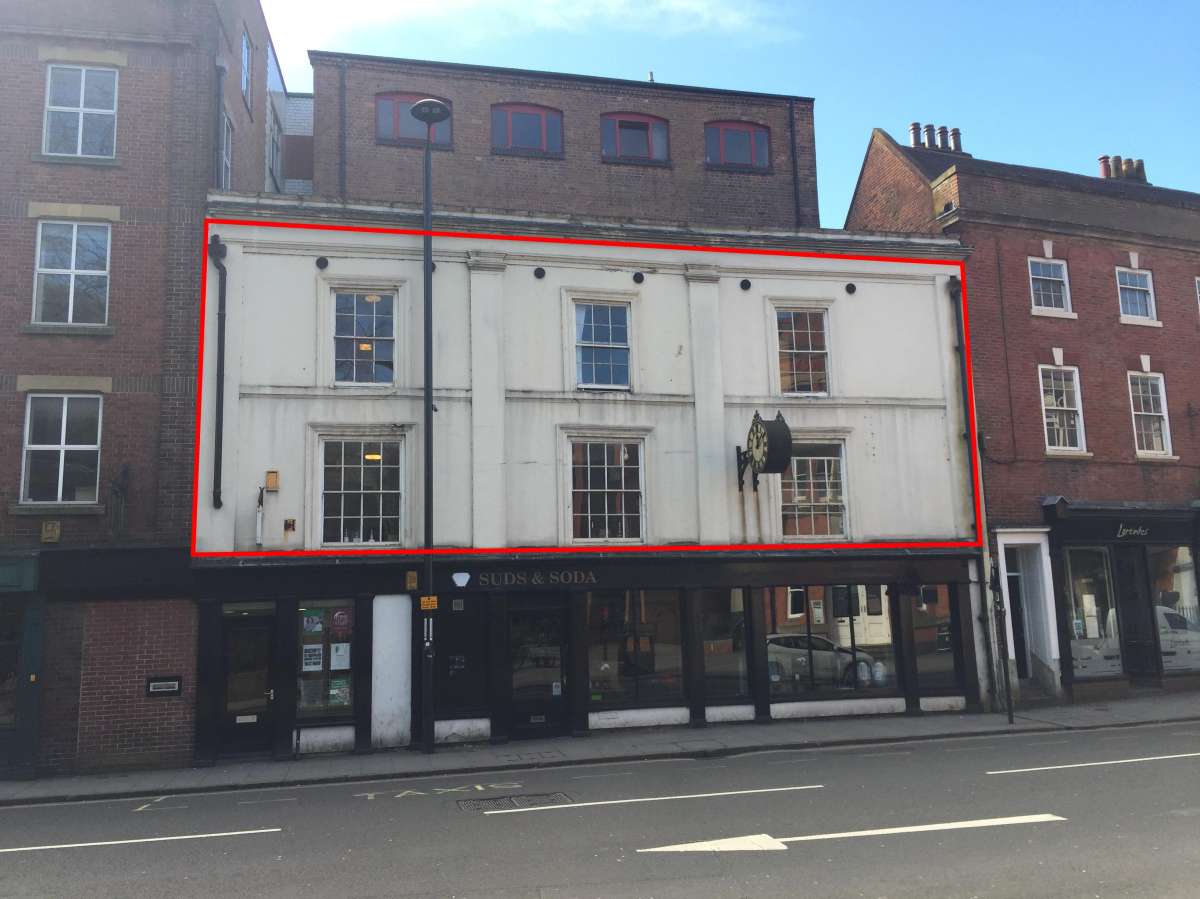
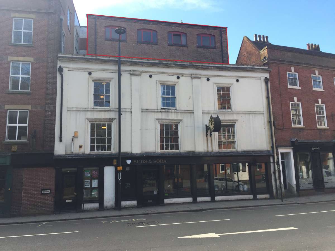

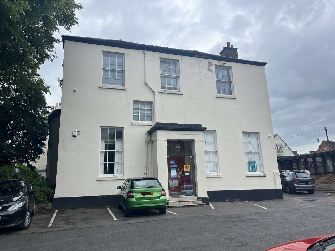
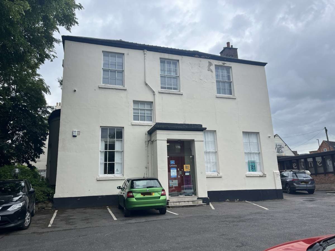
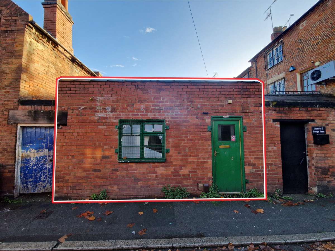
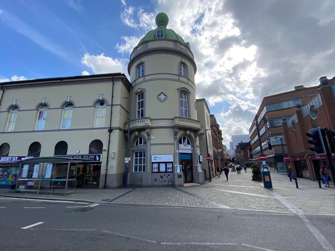
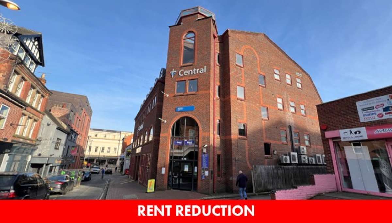
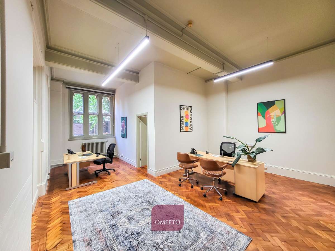
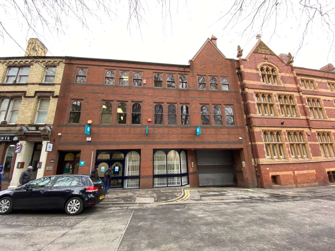
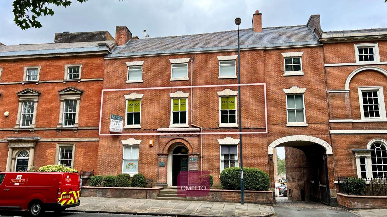
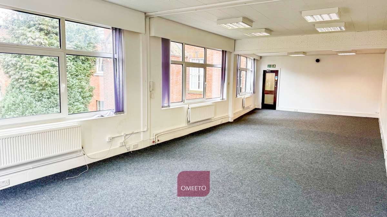
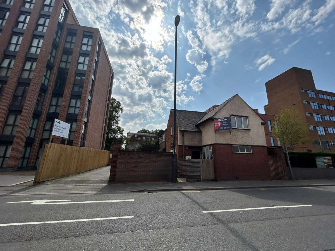

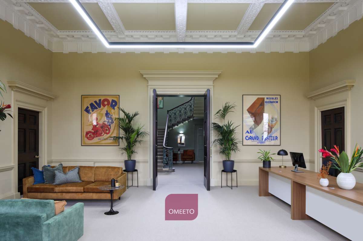
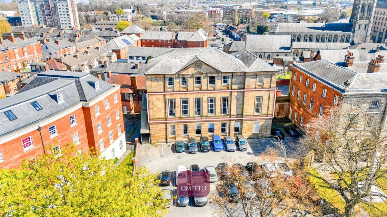
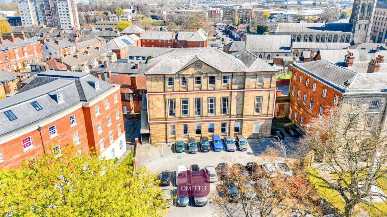
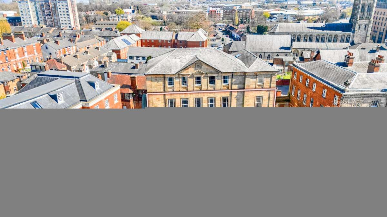
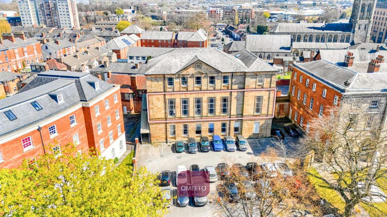
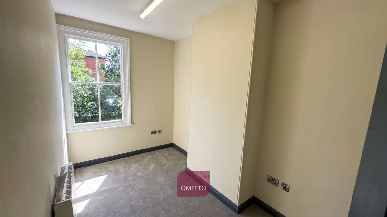
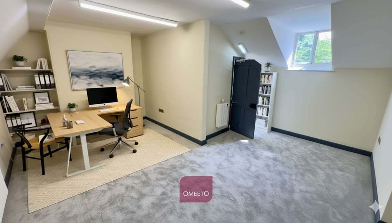
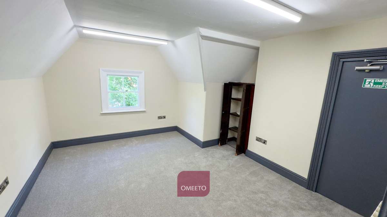
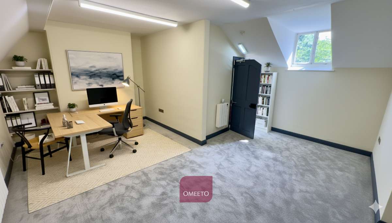
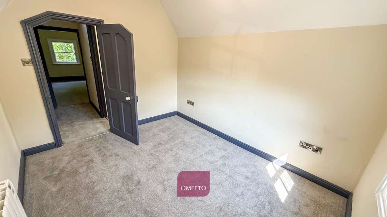
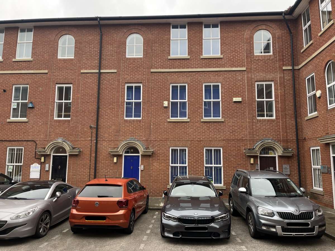
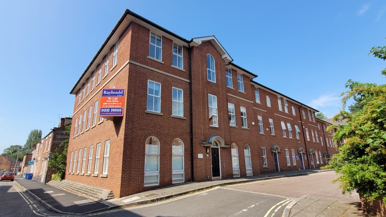
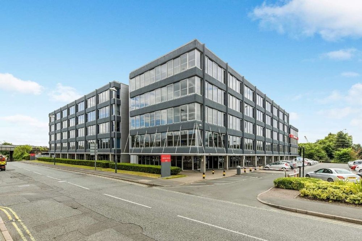
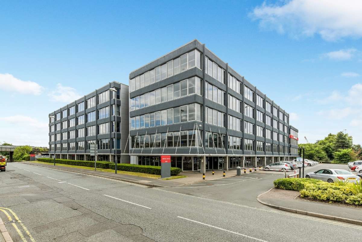
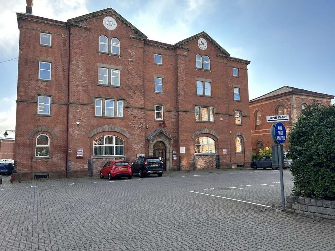

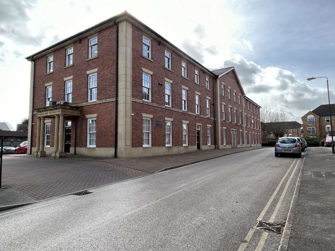
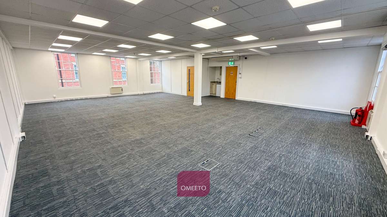
.jpg)
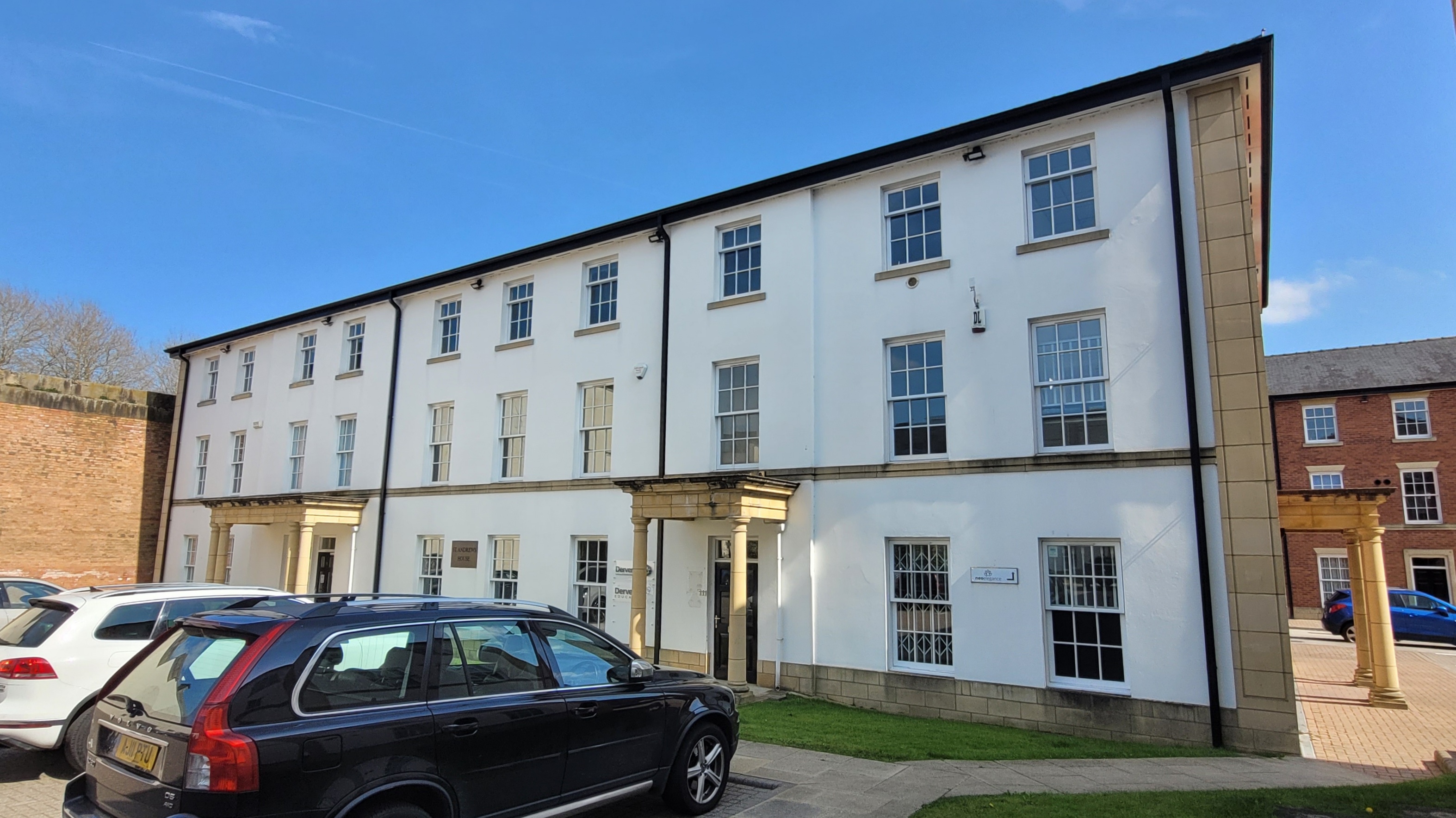
.jpg)
.jpg)
