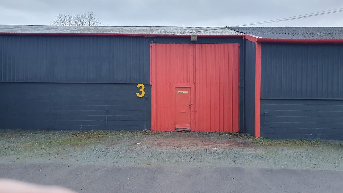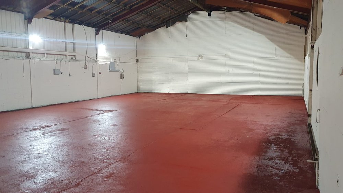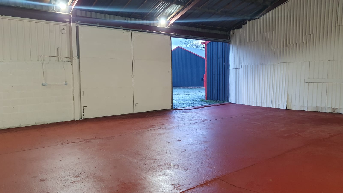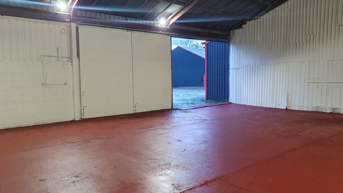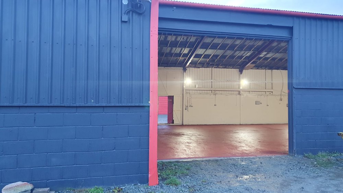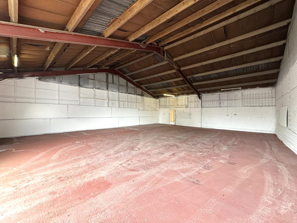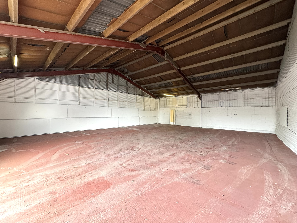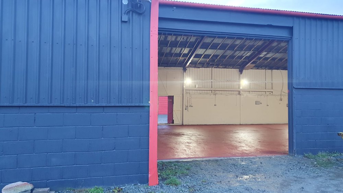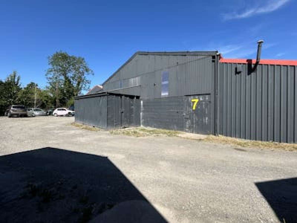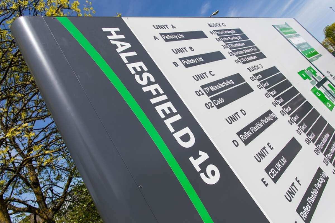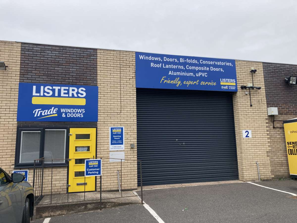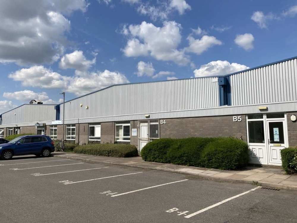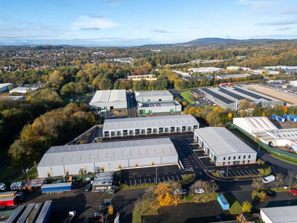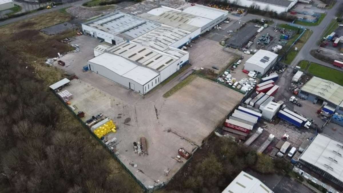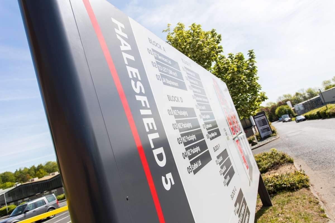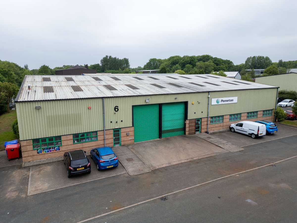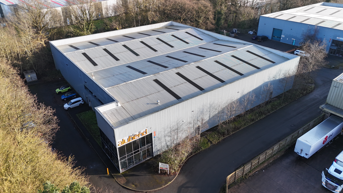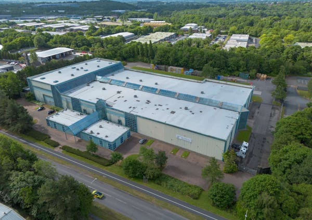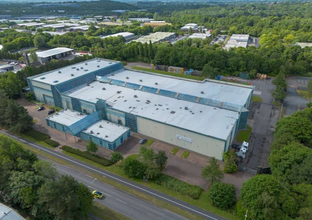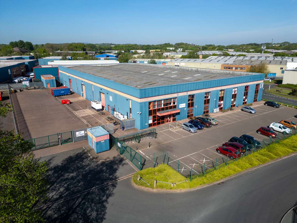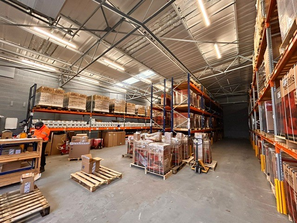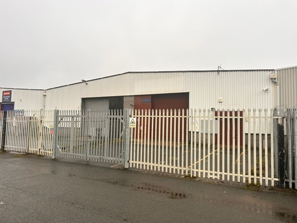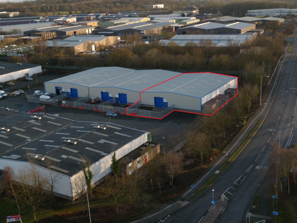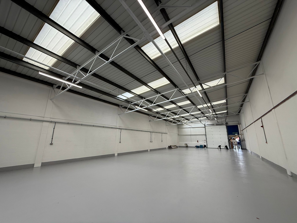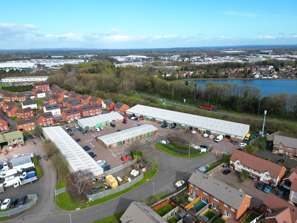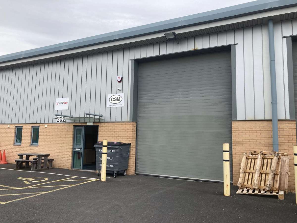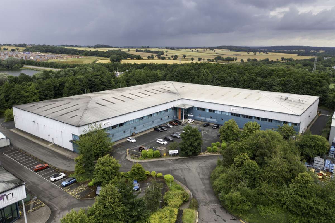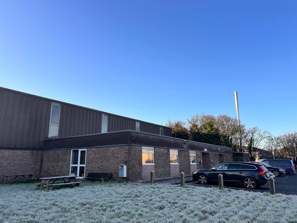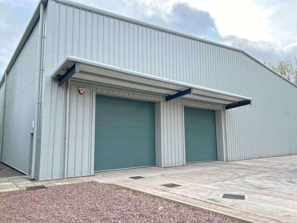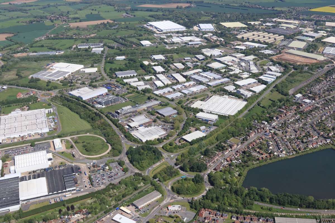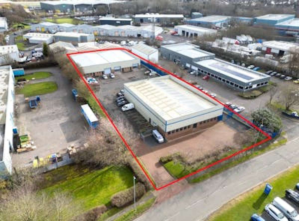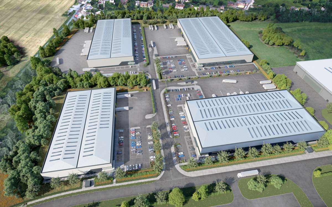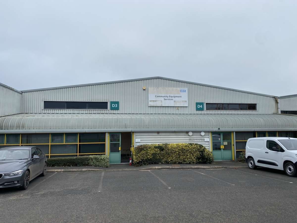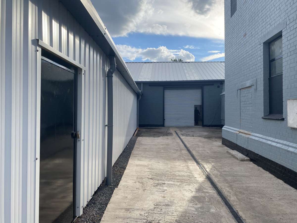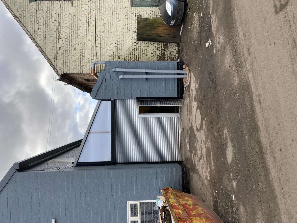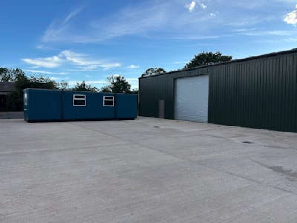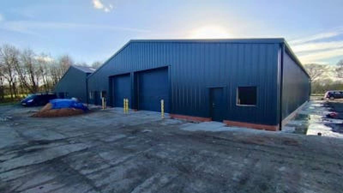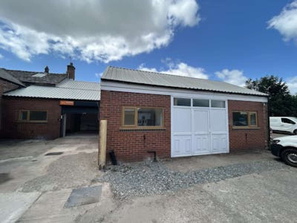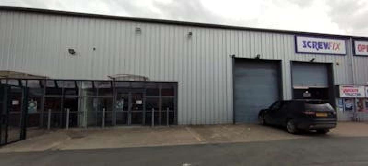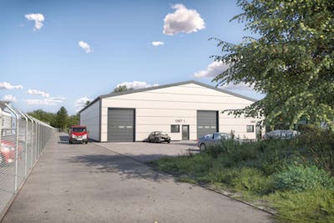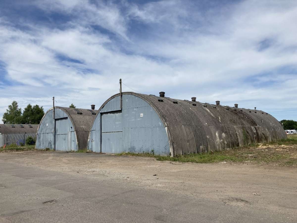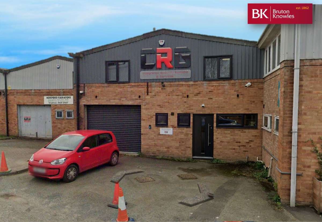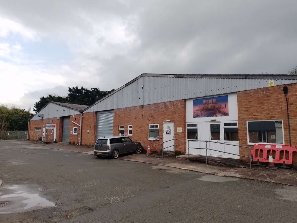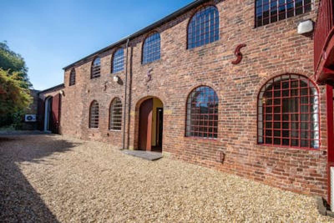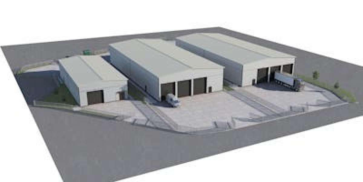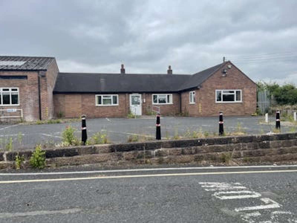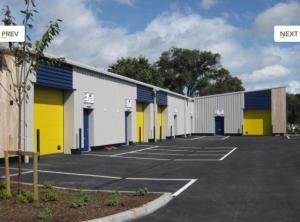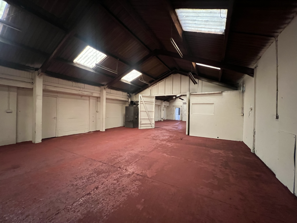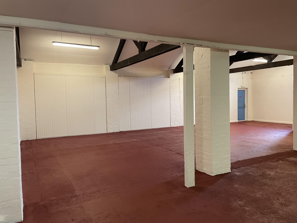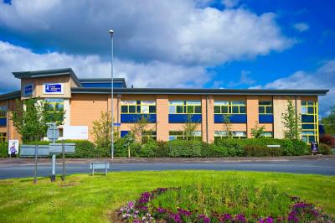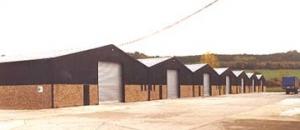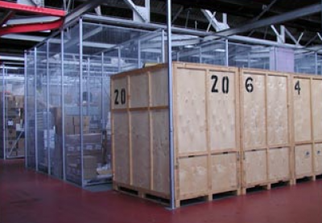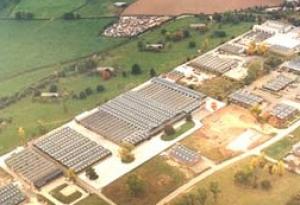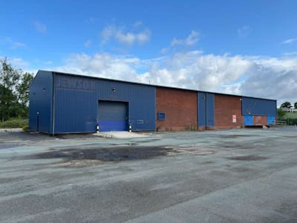
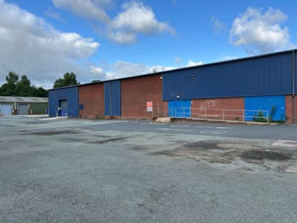
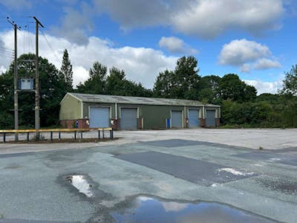
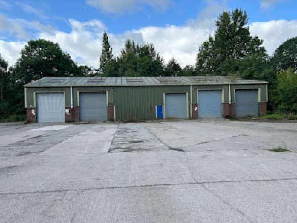




Industrial Unit To Let Craven Arms
PROPERTY ID: 141961
PROPERTY TYPE
Industrial Unit
STATUS
Available
SIZE
1,683-13,431 sq.ft
Key Features
Property Details
The Property Comprises Of A Prominently Located Commercial Property That Is Available To Let As A Whole Or As Individual Commercial Units With Commercial Yards. The Whole Property That Is Available To Let Is Shown Edged Red On The Plan Within These Details.
The Property As A Whole Provides Two Main Detached Commercial Units That Provide A Total Gross Internal Floor Area Of Approximately 13,949 Ft Sq (1,295.78 M Sq). The Property Has A Total Site Area Of Approximately 2 Acres (0.81 Hectares).
The Property Benefits From A Large Concreted Yard Area And A Large Road Frontage Onto The A49 Trunk Road.
Building 1 Comprises Of Units 1 And 2.
Unit 1 Has A Total Gross Internal Floor Area Of Approximately 4,880 Ft Sq (453.32 M Sq) And Has An Eaves Height Of Approximately 6.5 Metres And Is Arranged To Provide A Former Trade Counter And Warehouse Area With Welfare Facilities.
Unit 2 Is A Semi Detached Commercial Unit That Has A Total Gross Internal Floor Area Of Approximately 1,683 Ft Sq (156.34 M Sq) And Has An Eaves Height Of Approximately 6.5 Metres And A Roller Shutter Door With A Width Of Approximately 4.5 Metres And Is Arranged To Provide A Commercial Warehouse. The Building Is Of Portal Framework That Is Clad In Blockwork And Profile Sheeting And Sits Under A Dual Pitched Profile Sheet Roof Cover.
Building 2 Comprises Of Units 3 And 4.
Unit 3 Is A Semi Detached Unit Has A Total Gross Internal Floor Area Of Approximately 4,593 Ft Sq (426.67 M Sq) And Has An Eaves Height Of Approximately 5.8 Metres And Has Three Roller Shutter Door Openings With Widths Of Between 3.50 Metres To 4 Metres And Is Arranged To Provide A Commercial Warehouse .
Unit 4 Is A Semi Detached Commercial Unit That Has A Total Gross Internal Floor Area Of Approximately 2,275 Ft Sq (211.33 M Sq) And Has An Eaves Height Of Approximately 5.8 Metres And Is Arranged To Provide A Commercial Warehouse. The Unit Has Two Roller Shutter Doors With Widths Of Approximately 4 Metres. The Building Is Of Portal Framework That Is Clad In Blockwork And Profile Sheeting And Sits Under A Dual Pitched Profile Sheet Roof Cover.
There Is To The Rear Of The Property Ownership A Basic Brick Bult Structure With A Slate Roof Cover That Provides A Total Gross Internal Floor Area Of Approximately 518 Ft Sq (48.12 M Sq).
If The Whole Property Is Let There Will Be A Retained Access To Land That Is To Be Retained By The Owner Of The Property That Fronts Onto The A49 As Shown Approximately Edged Yellow On The Plan In These Particulars.
The Property Is Suitable For A Variety Of Commercial And Alternative Uses, Subject To Statutory Consents. An Inspection Of The Property Is Recommended To Appreciate Its Potential.

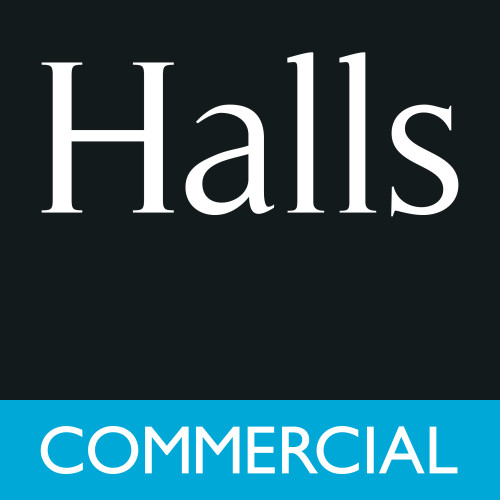
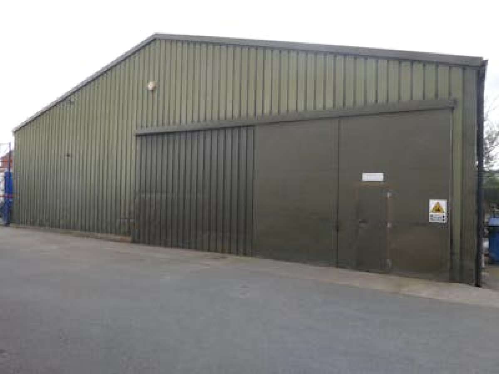


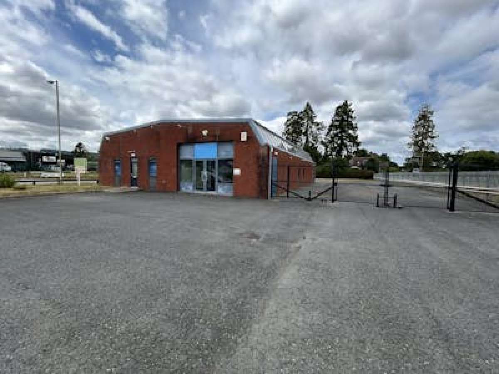
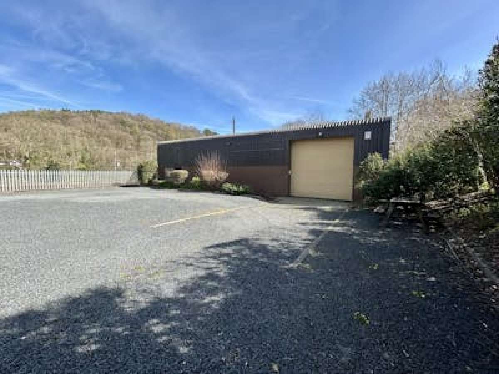
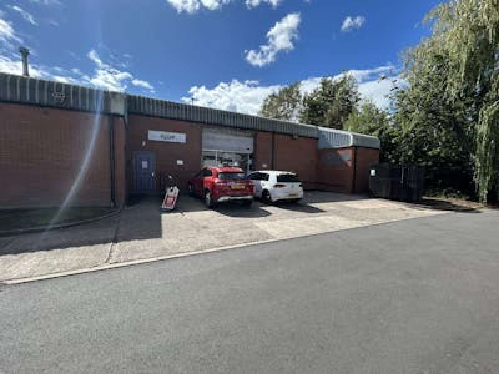
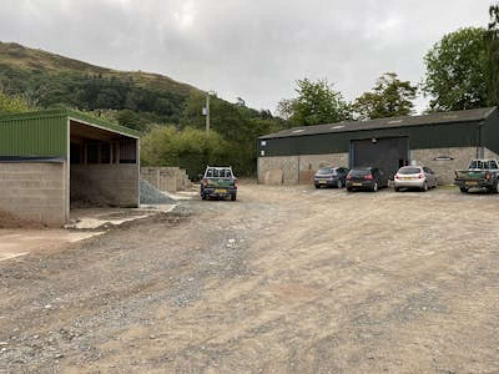
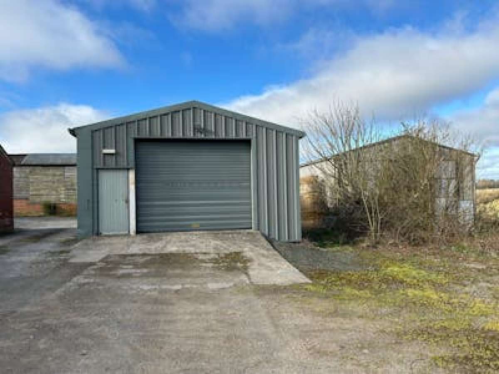


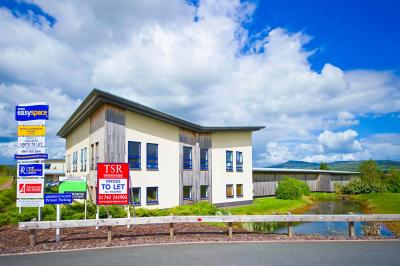
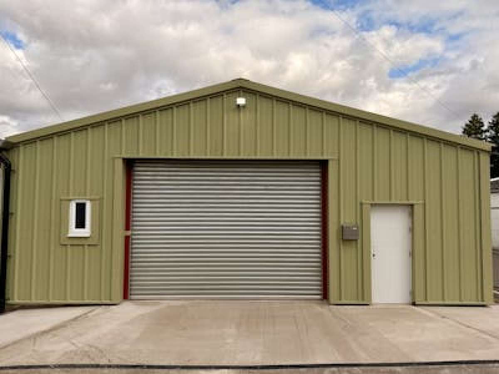
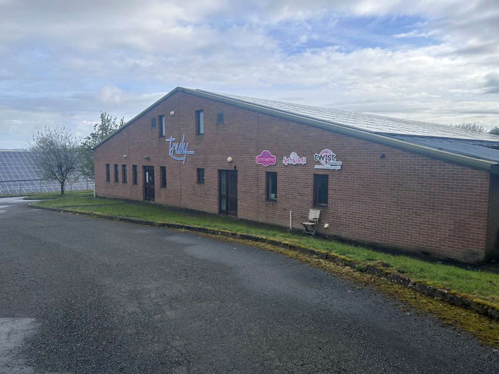

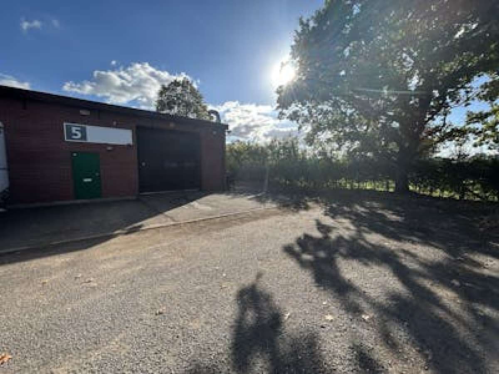
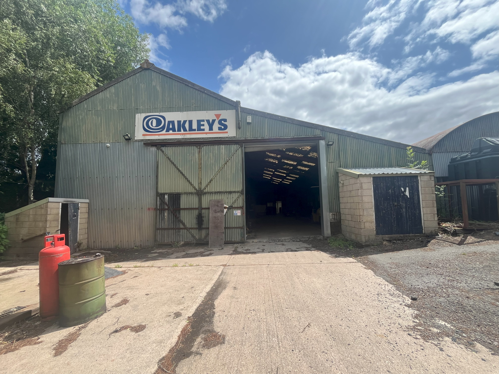

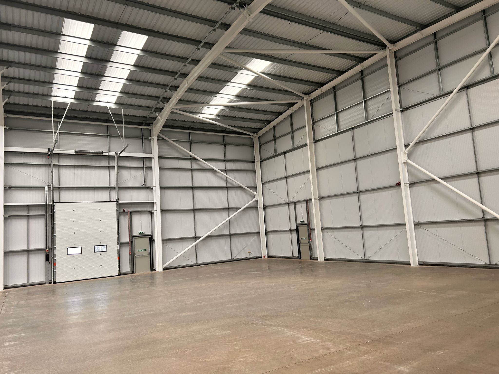
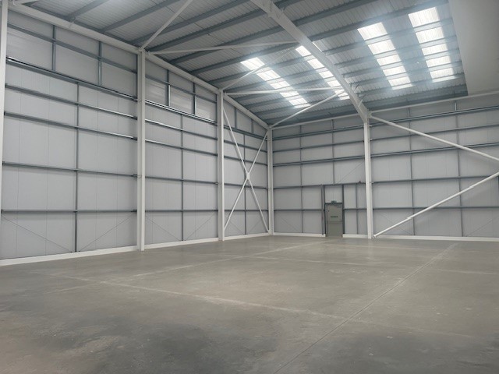
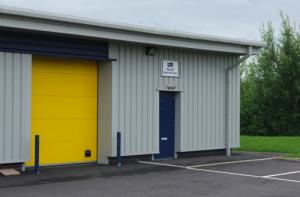


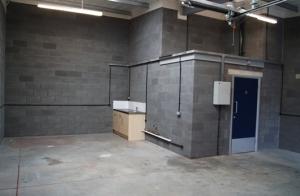
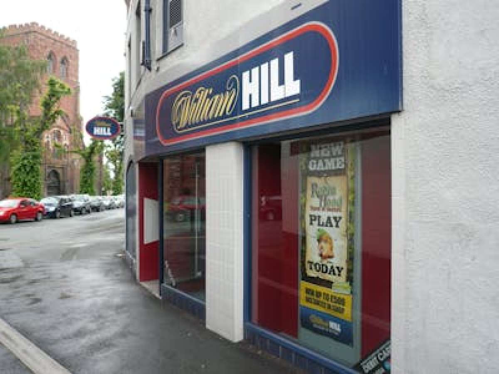
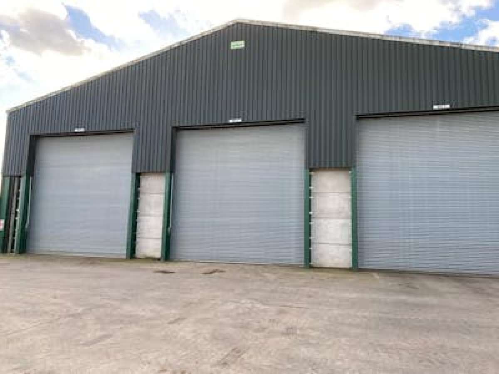
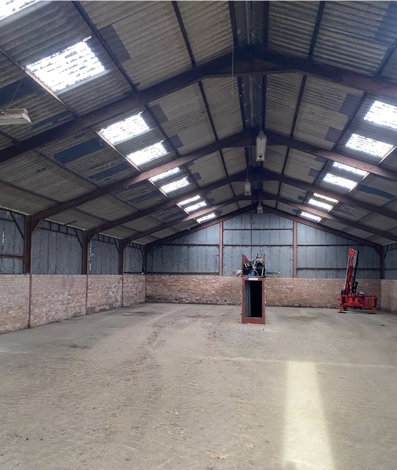

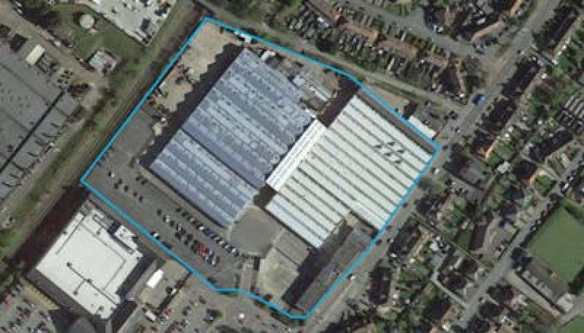
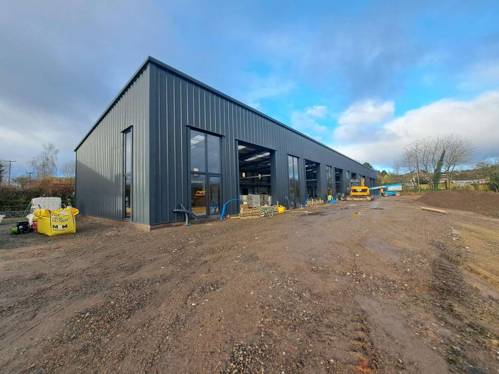

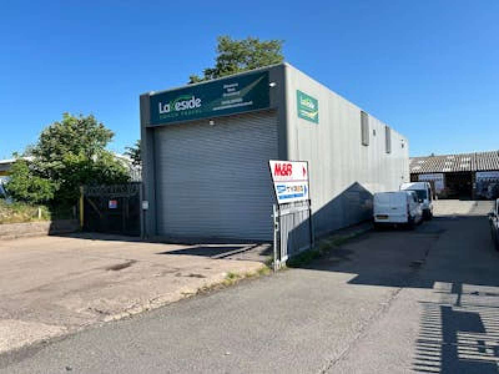
.jpg)

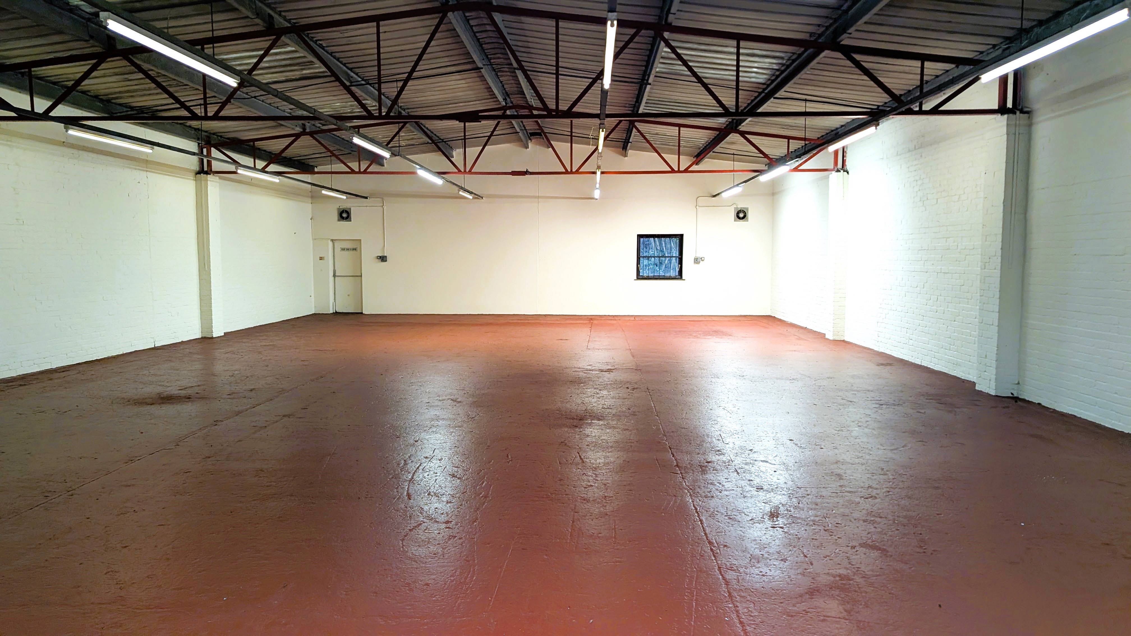
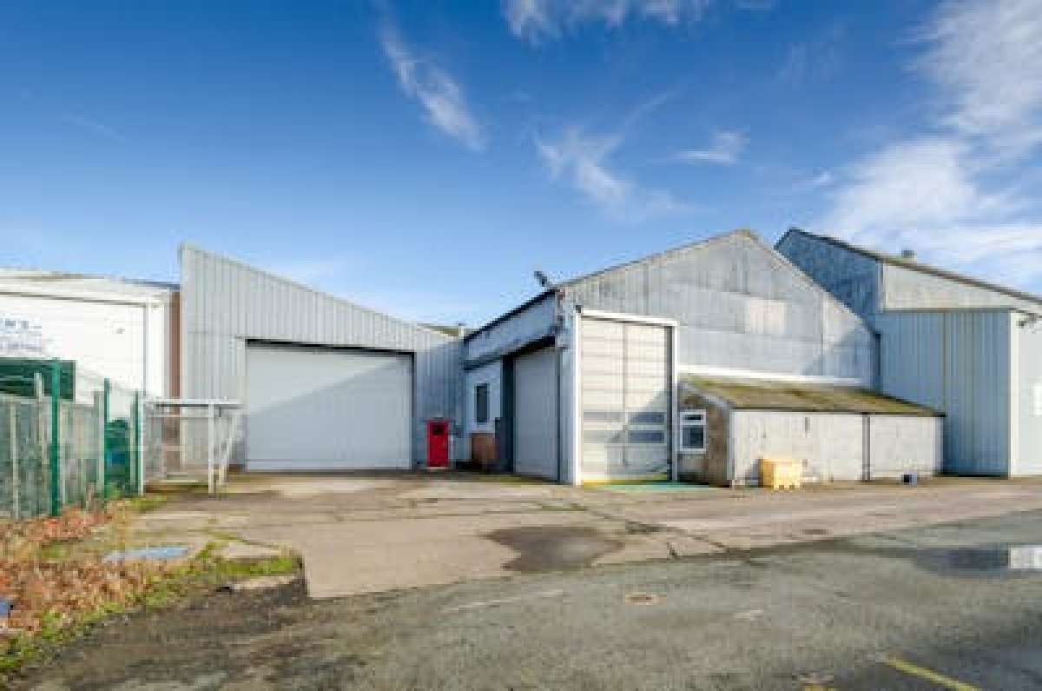
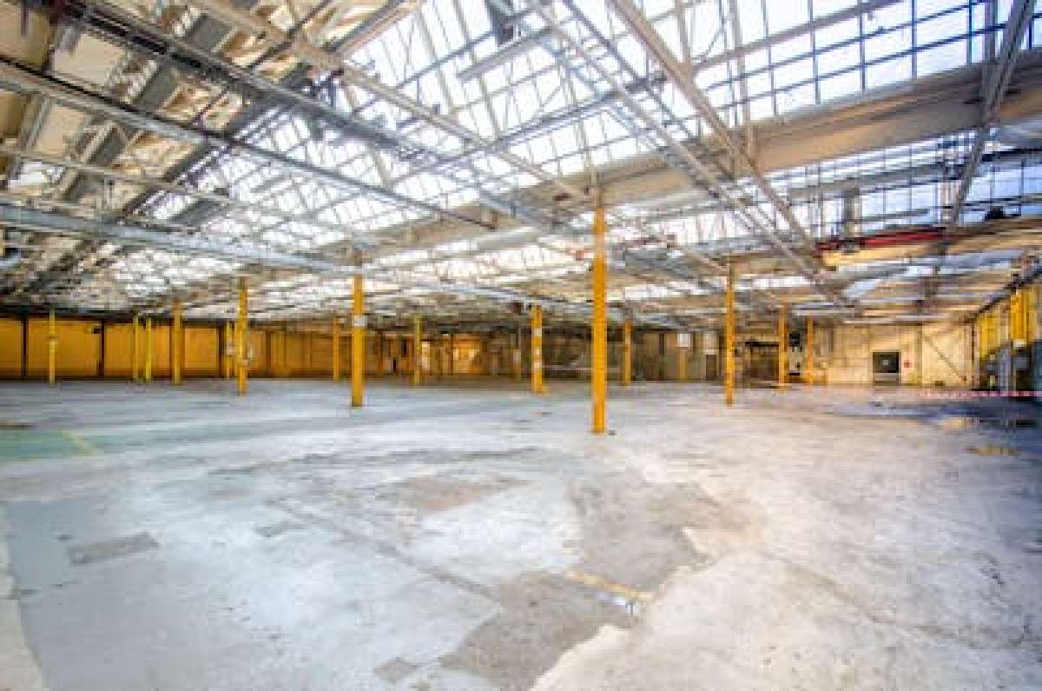
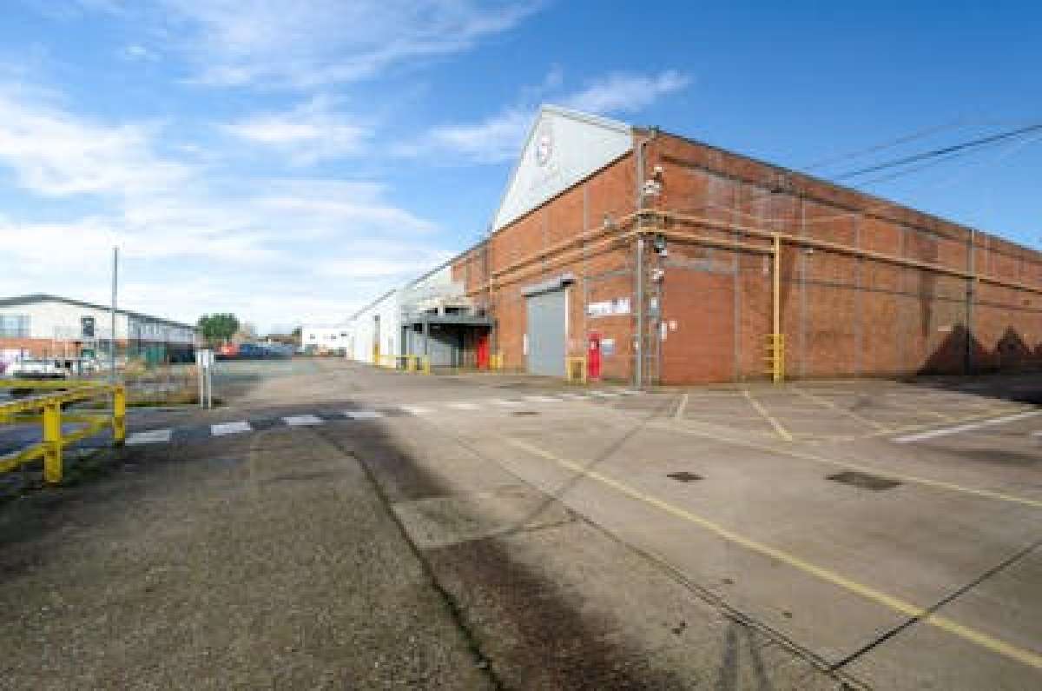
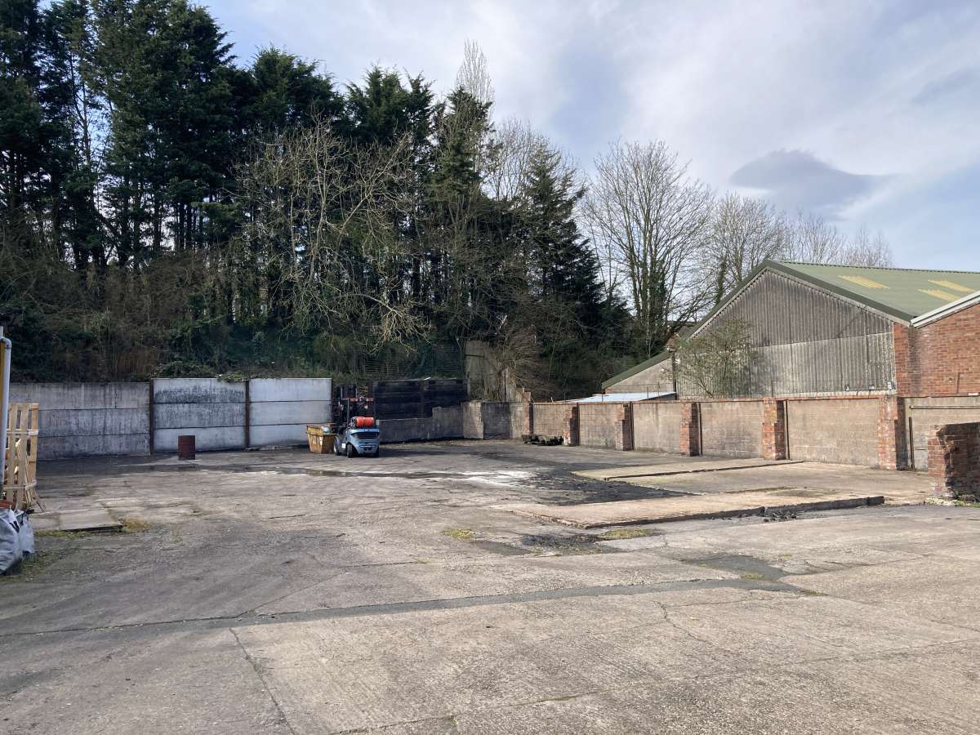

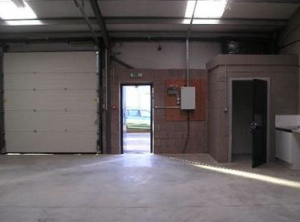
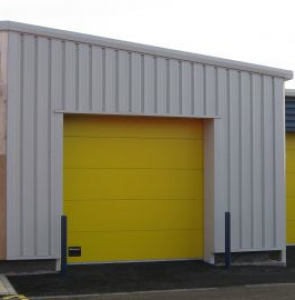
.jpg)
.jpg)

